Living in a small apartment doesn’t mean you have to sacrifice style or functionality—especially when it comes to your bathroom. With smart design choices and creative thinking, even the tiniest bathrooms can feel open, organized, and luxurious. Whether you’re a renter looking for non-permanent solutions or a homeowner planning a remodel, these small apartment bathroom ideas will help you make the most of every square inch.
10 Conducive Small Apartment Bathroom Ideas
1. Floating Shelves for Vertical Storage
Use the empty wall space above your toilet or beside the mirror to install floating shelves. They’re perfect for storing towels, toiletries, or even small decorative items to add a personal touch without crowding the floor.
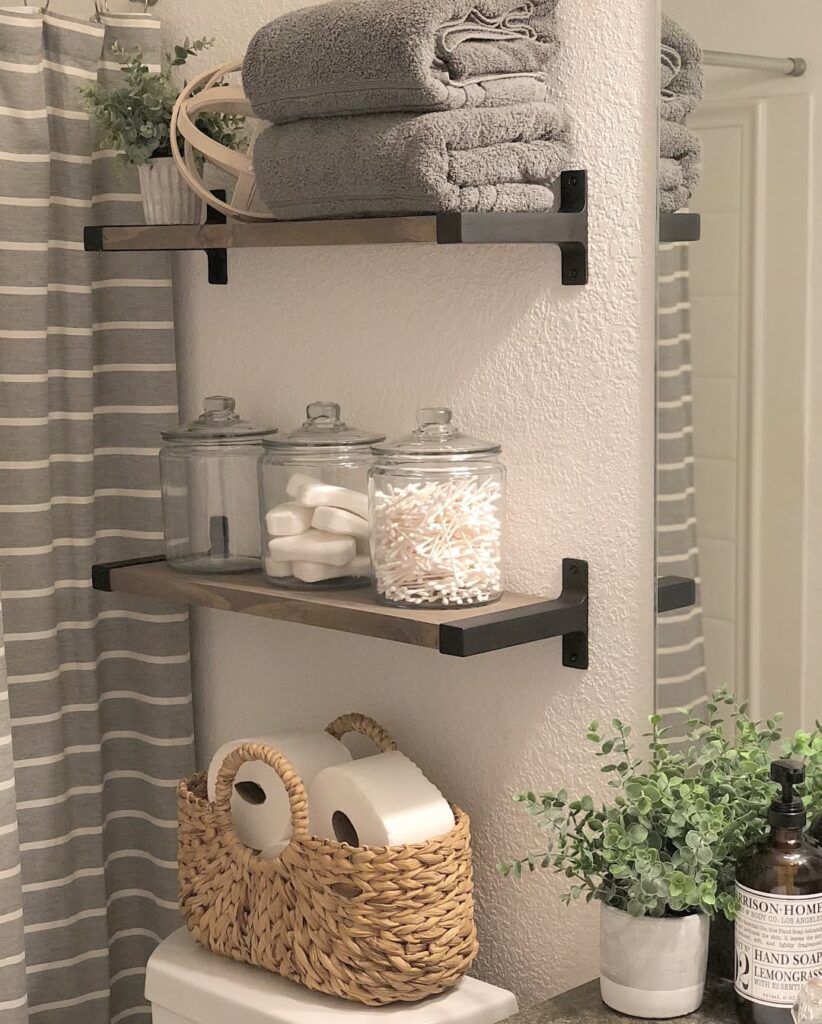
2. Over-the-Toilet Cabinets
Maximize unused vertical space with a slim over-the-toilet cabinet. It offers enclosed storage, which is ideal for keeping things tidy and out of sight—a lifesaver in minimalist or shared bathrooms.
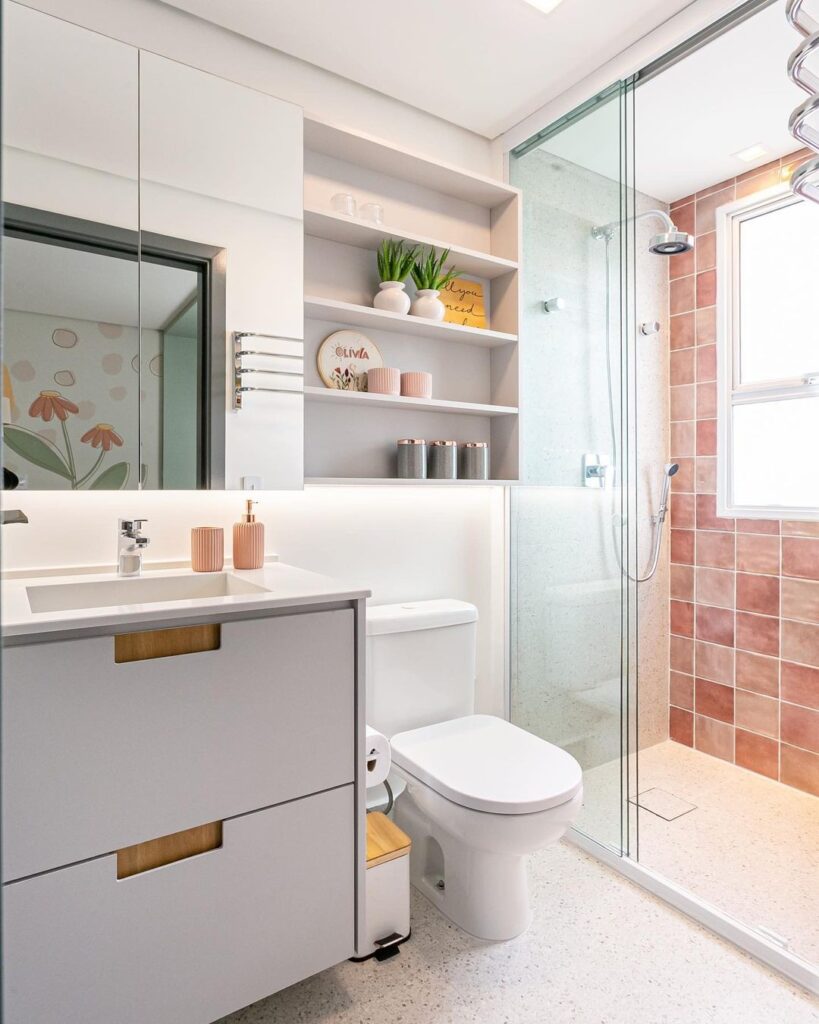
3. Mirror Cabinets with Hidden Storage
Opt for a mirror that doubles as a cabinet. It not only provides a place to stash your daily essentials but also reflects light to make your bathroom feel brighter and more spacious.
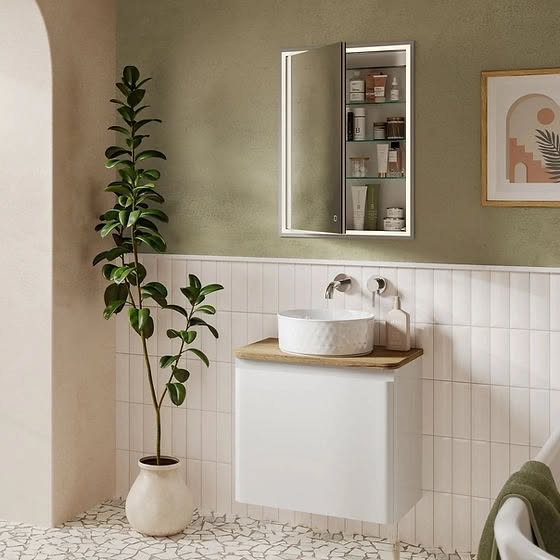
4. Slim Rolling Carts
A narrow rolling cart can slide between the toilet and sink or next to the tub. It’s a great renter-friendly way to add mobile storage and keep your bathroom organized.
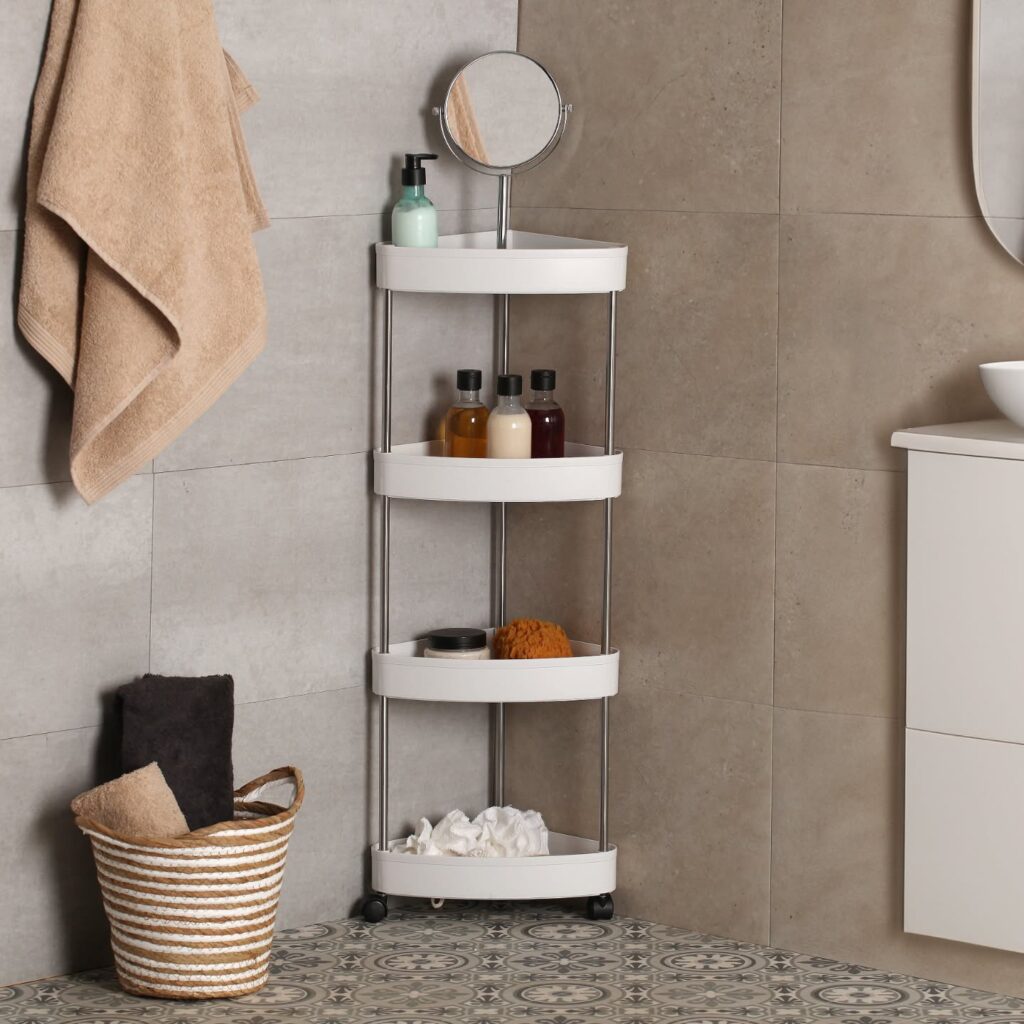
5. Shower Caddies That Hang or Suction
Instead of cluttering your tub ledge, use hanging shower caddies or suction shelves to keep shampoos and soaps within reach. These can be easily removed or repositioned without tools.
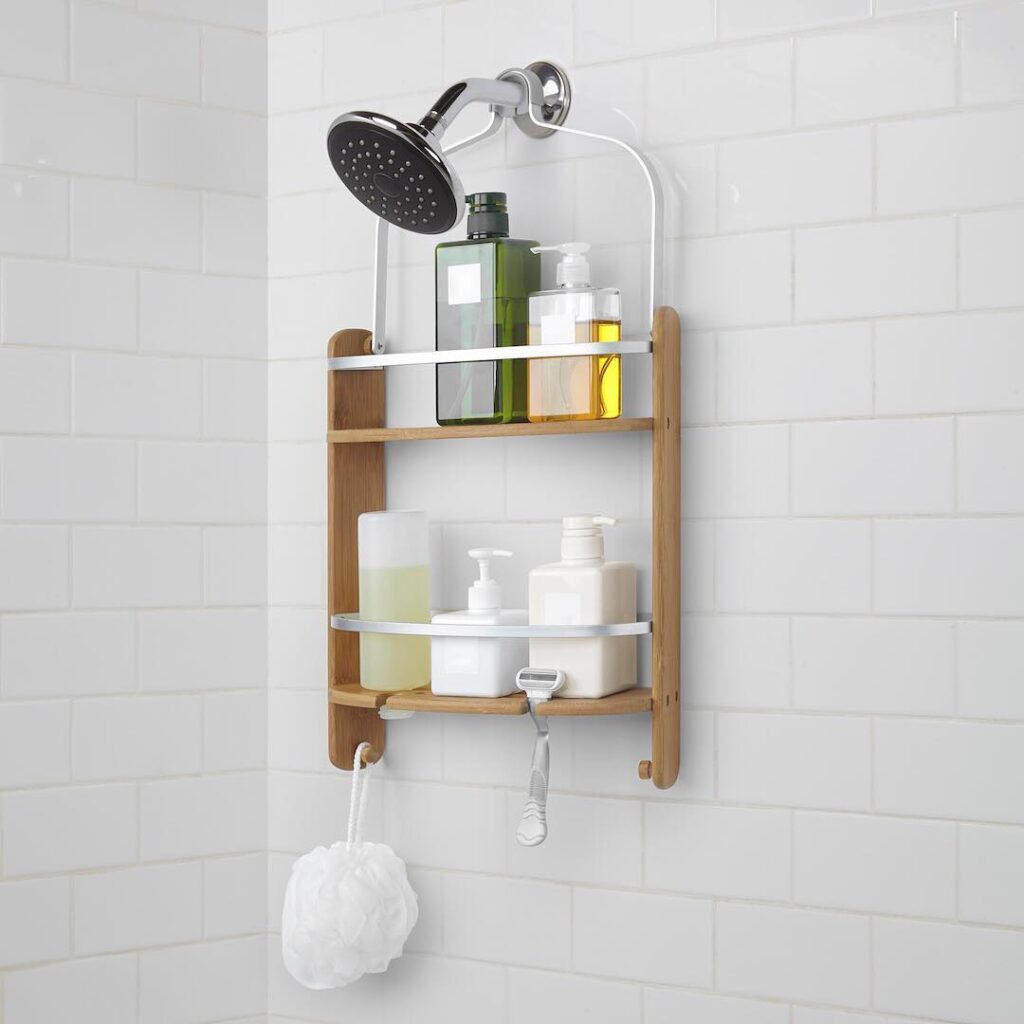
6. Pocket or Sliding Doors
If you’re planning a renovation, consider a pocket or sliding door to save valuable swing space. It’s a smart way to make your bathroom more accessible and less cramped.
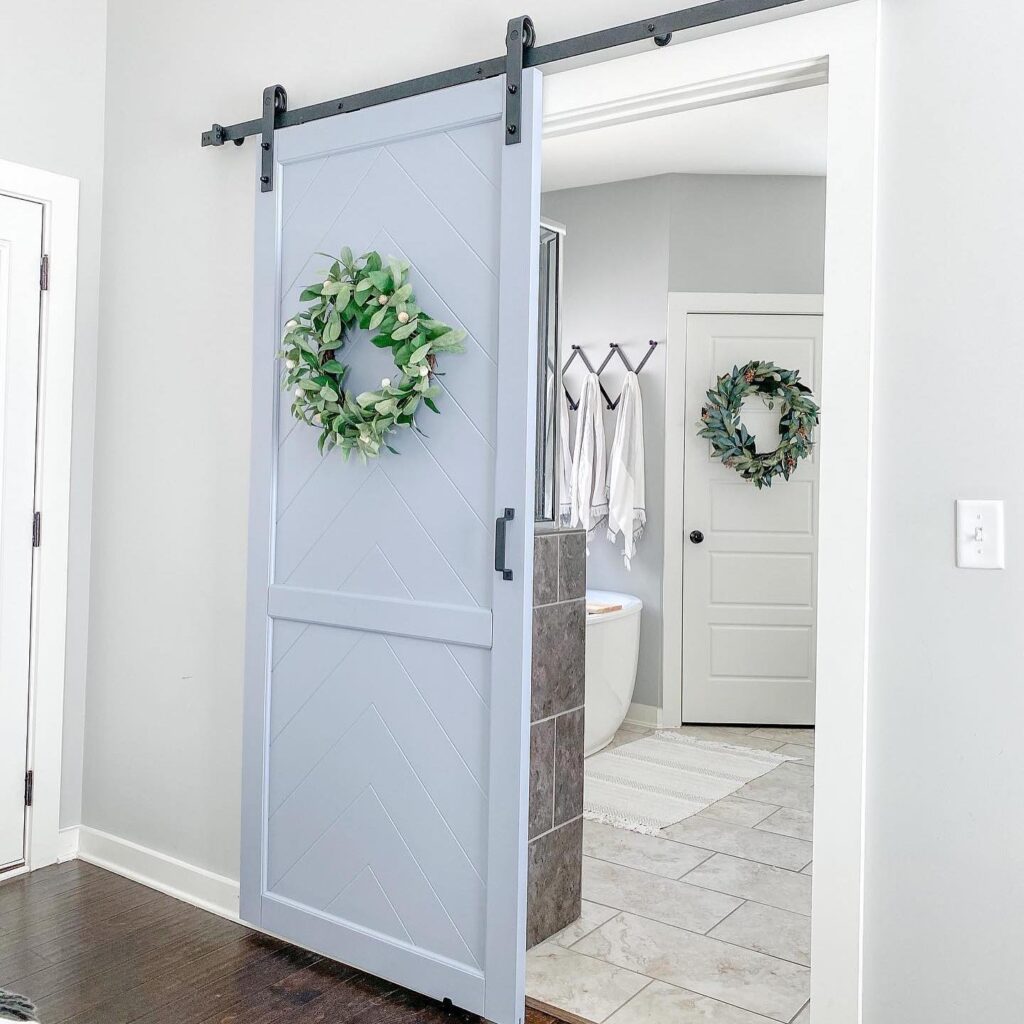
7. Light, Neutral Color Schemes
Stick to light tones—like white, beige, or soft gray—to reflect natural light and create the illusion of a larger room. Adding mirrors and glass can boost this airy feel even more.
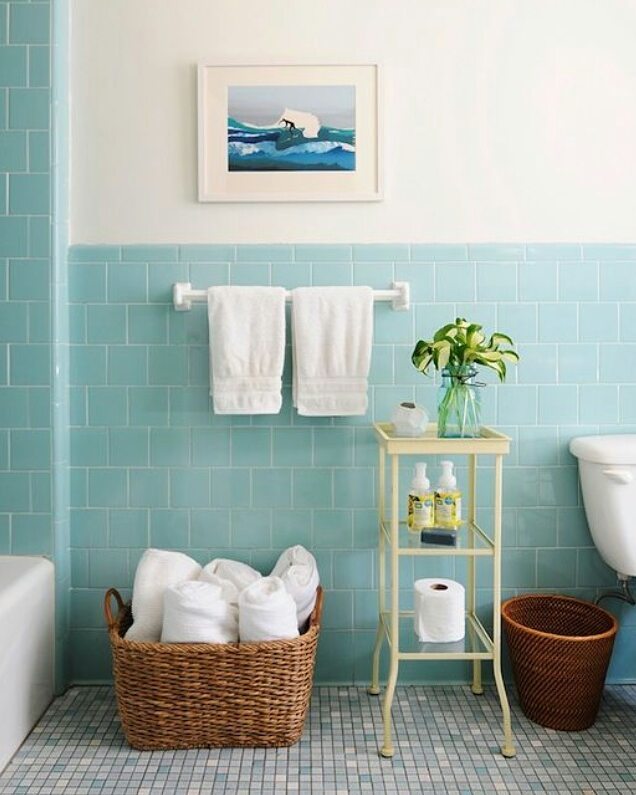
8. Ladder Racks for Towels
A leaning ladder rack is both stylish and functional. It takes up minimal floor space while offering multiple rungs for hanging towels, robes, or baskets.
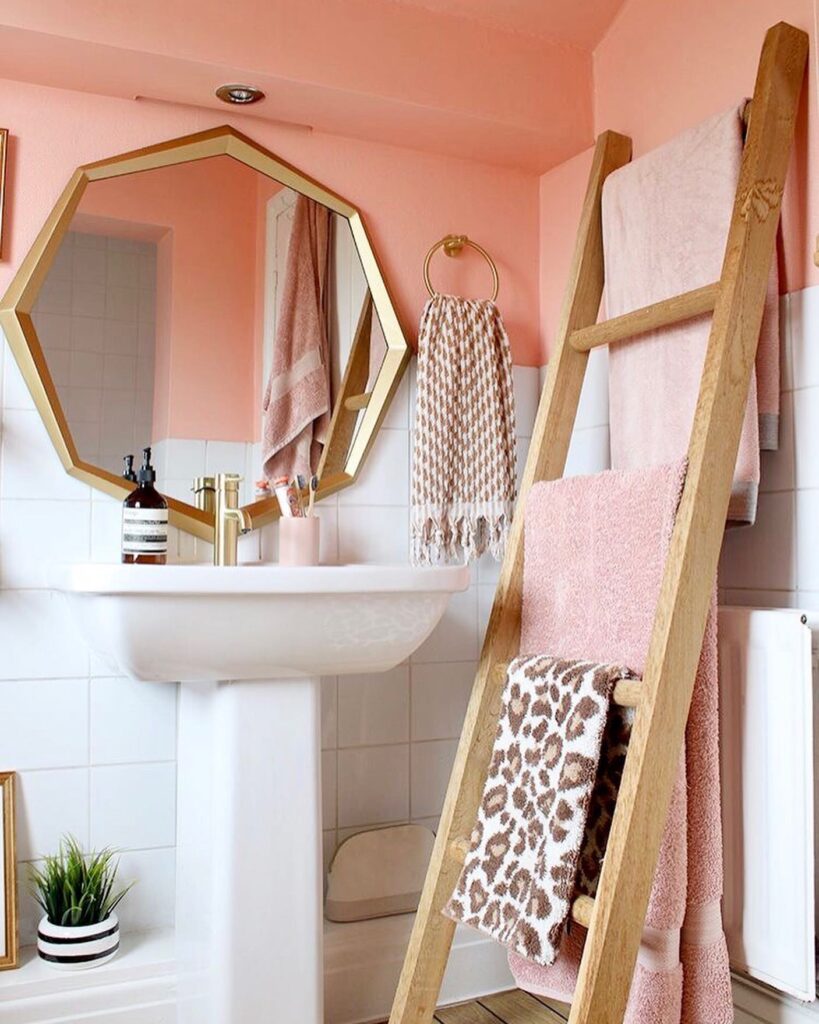
9. Under-Sink Organizers
Make the most of your vanity by using stackable bins, tiered shelves, or pull-out baskets. These small additions can double your under-sink storage capacity without requiring a full remodel.
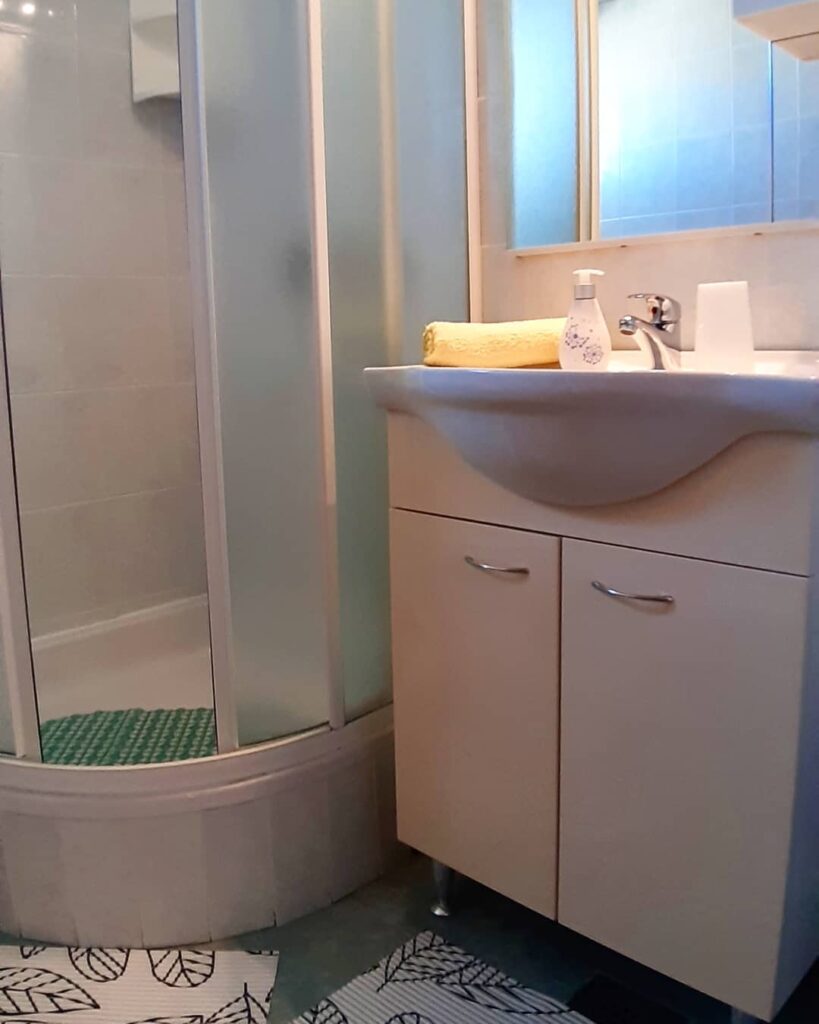
10. Statement Lighting
Swap out basic lighting for something bolder—like a chic pendant or wall sconce. Statement lighting can elevate your bathroom’s design and draw the eye upward, making the space feel taller.
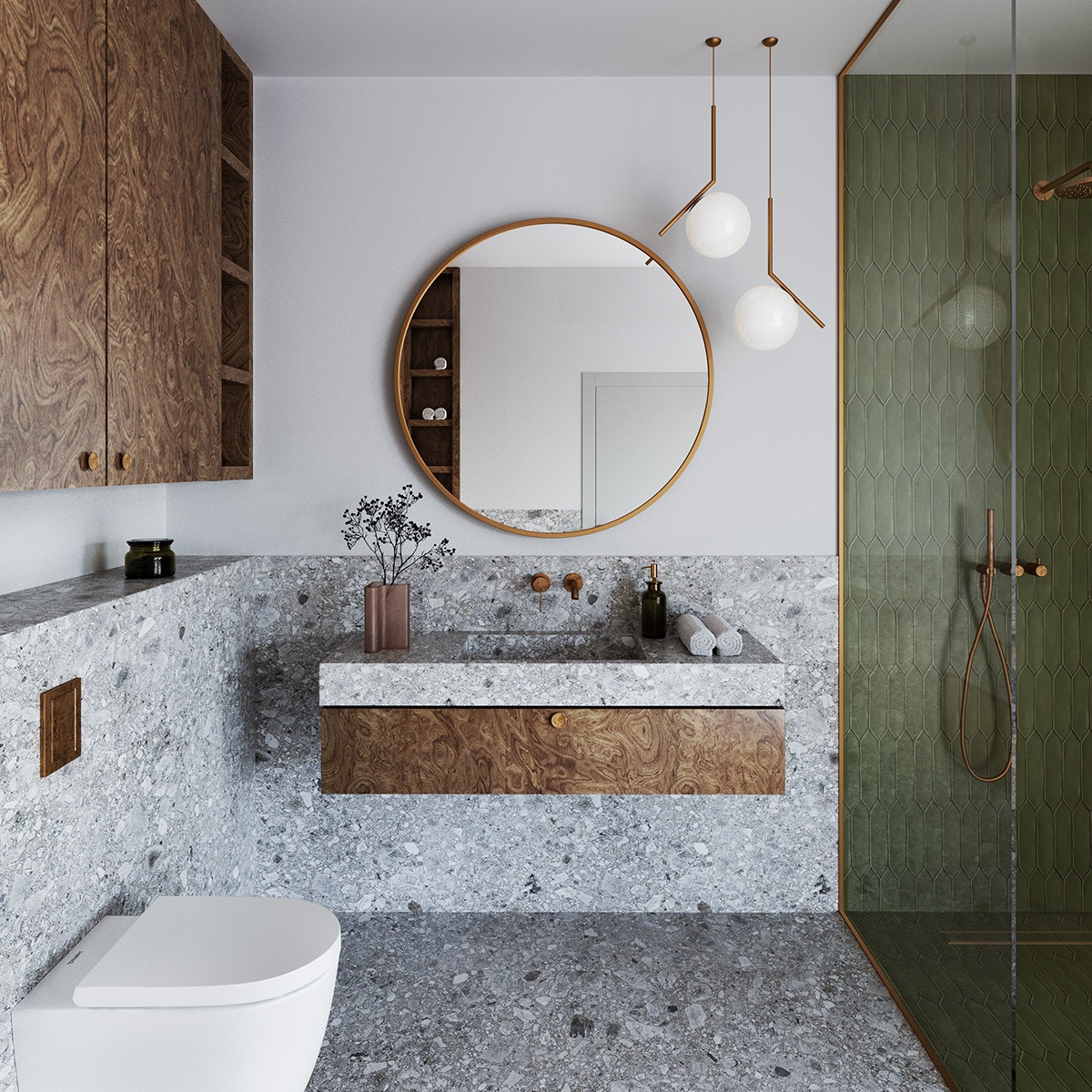
If this was handy, you can also check out:
Stunning and Practical Teen Bathroom Ideas
10 Modern Walk-in Shower Ideas
Statement Making Half Bathroom Decor Ideas
Frequently Asked Questions
How can I make my small bathroom look nice?
Start with a light, neutral color palette to brighten the space and make it feel larger. Incorporate mirrors to reflect light, and use minimal, cohesive décor to avoid visual clutter. Add character through stylish hardware, statement lighting, or small plants. Smart storage—like floating shelves or recessed niches—can keep the room tidy while enhancing its design.
How to fit a bathroom in a small space?
Use compact fixtures like corner sinks, wall-mounted toilets, or narrow vanities to conserve floor area. Opt for sliding or pocket doors to eliminate swing clearance, and install multi-functional pieces like mirrored cabinets for hidden storage. Consider a wet room-style layout with a curbless shower to open up the space further.
What is the smallest legal bathroom layout?
In most areas, building codes require a minimum of about 15 square feet for a half bath (toilet and sink only), and around 30 square feet for a full bath. Specific requirements include at least 21 inches of clearance in front of the toilet and sink, and spacing between fixtures to ensure accessibility. Always check your local codes before planning a layout.
Where should a toilet be placed in a small bathroom?
Place the toilet along a longer wall if possible to keep the layout open. Avoid positioning it directly in front of the door for privacy and better flow. Tucking it into a corner or behind a partial wall can also help make the room feel less cramped. Be sure to maintain code-compliant clearances around it for comfort and safety.
Final Thoughts
Small apartment bathrooms can be stylish, practical, and surprisingly spacious with the right approach. By using vertical storage, choosing space-saving fixtures, and brightening things up with smart lighting and color choices, you can create a bathroom that feels bigger than it really is. Whether you’re renting or owning, these ideas prove that good design comes in all sizes.